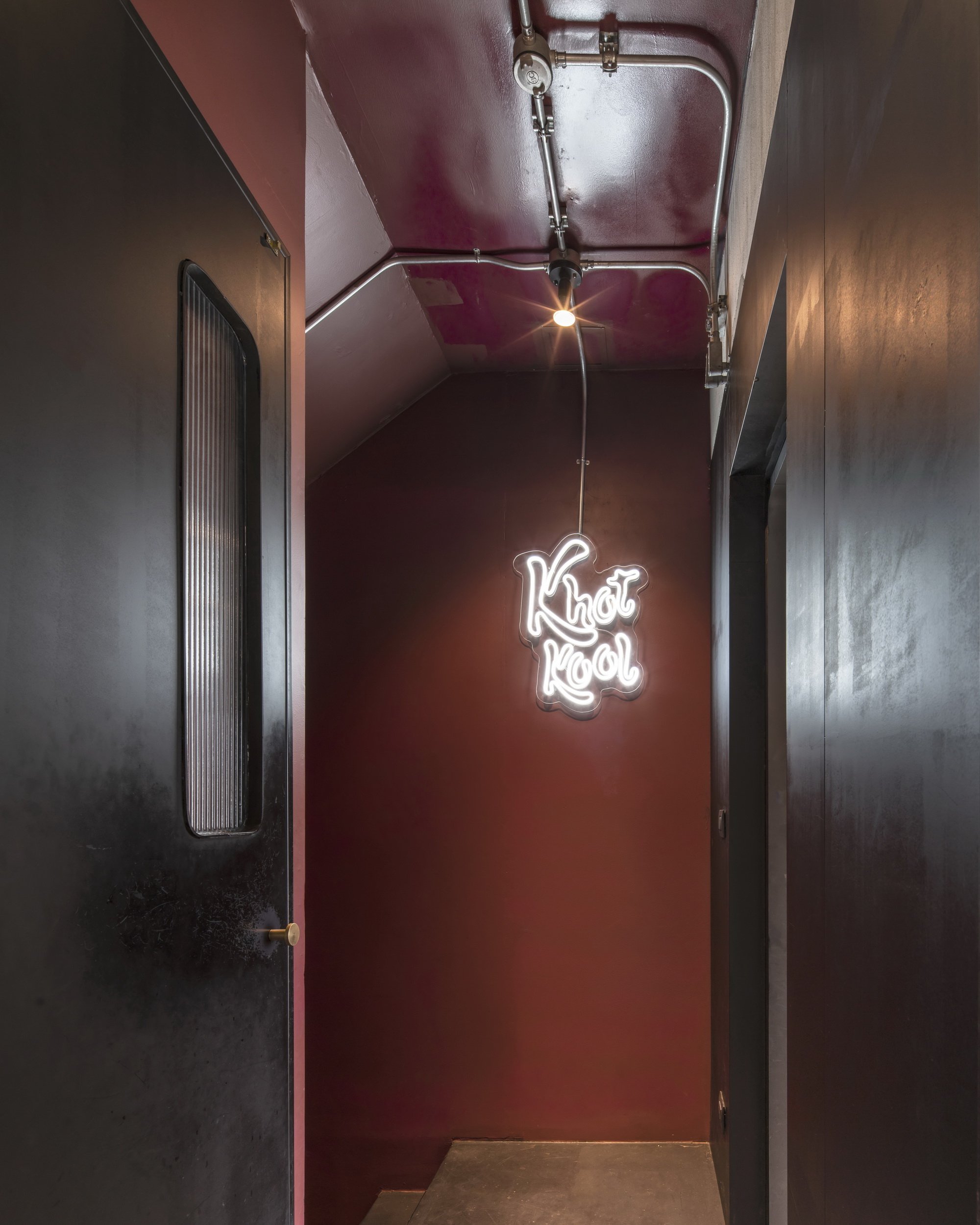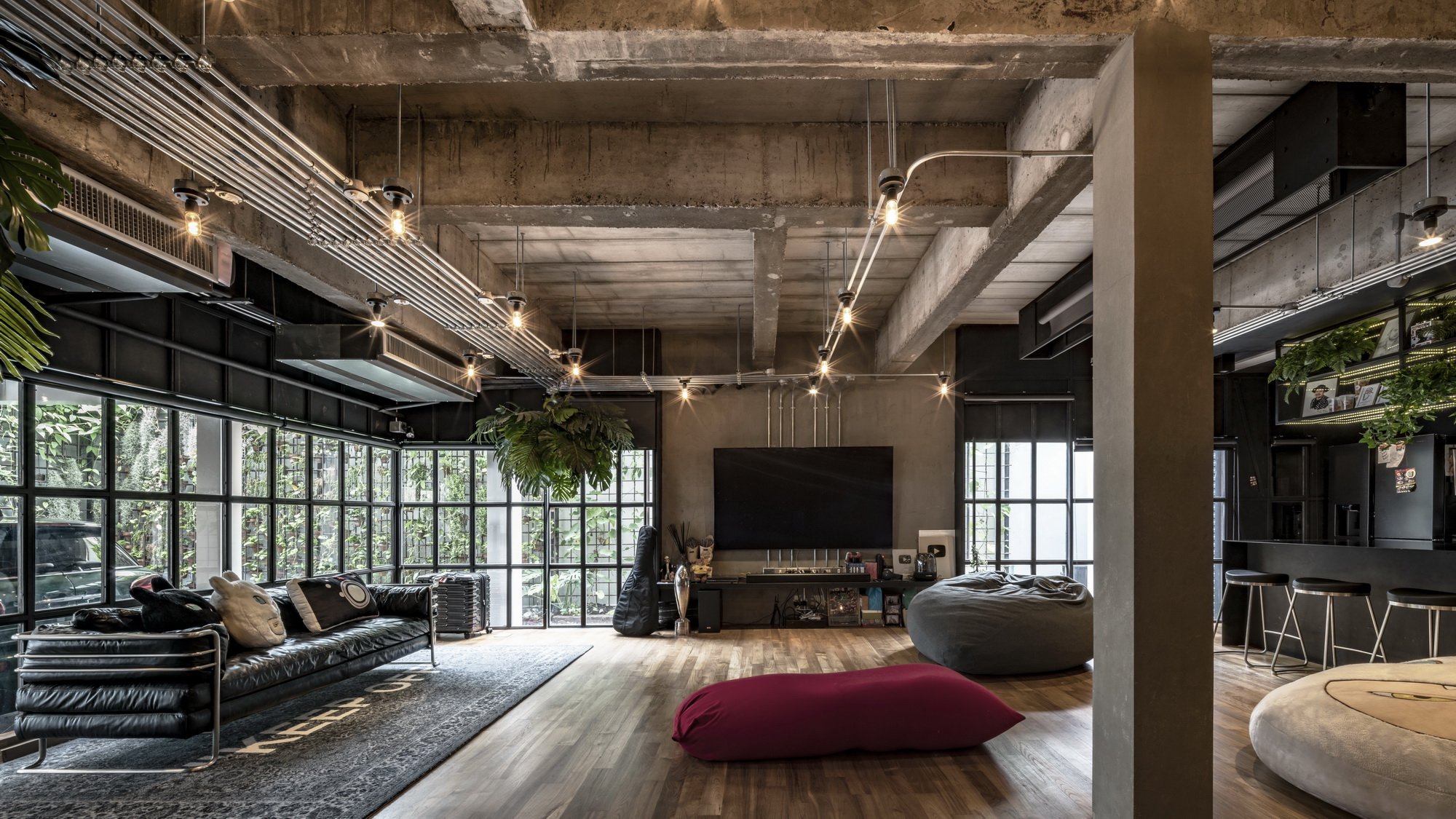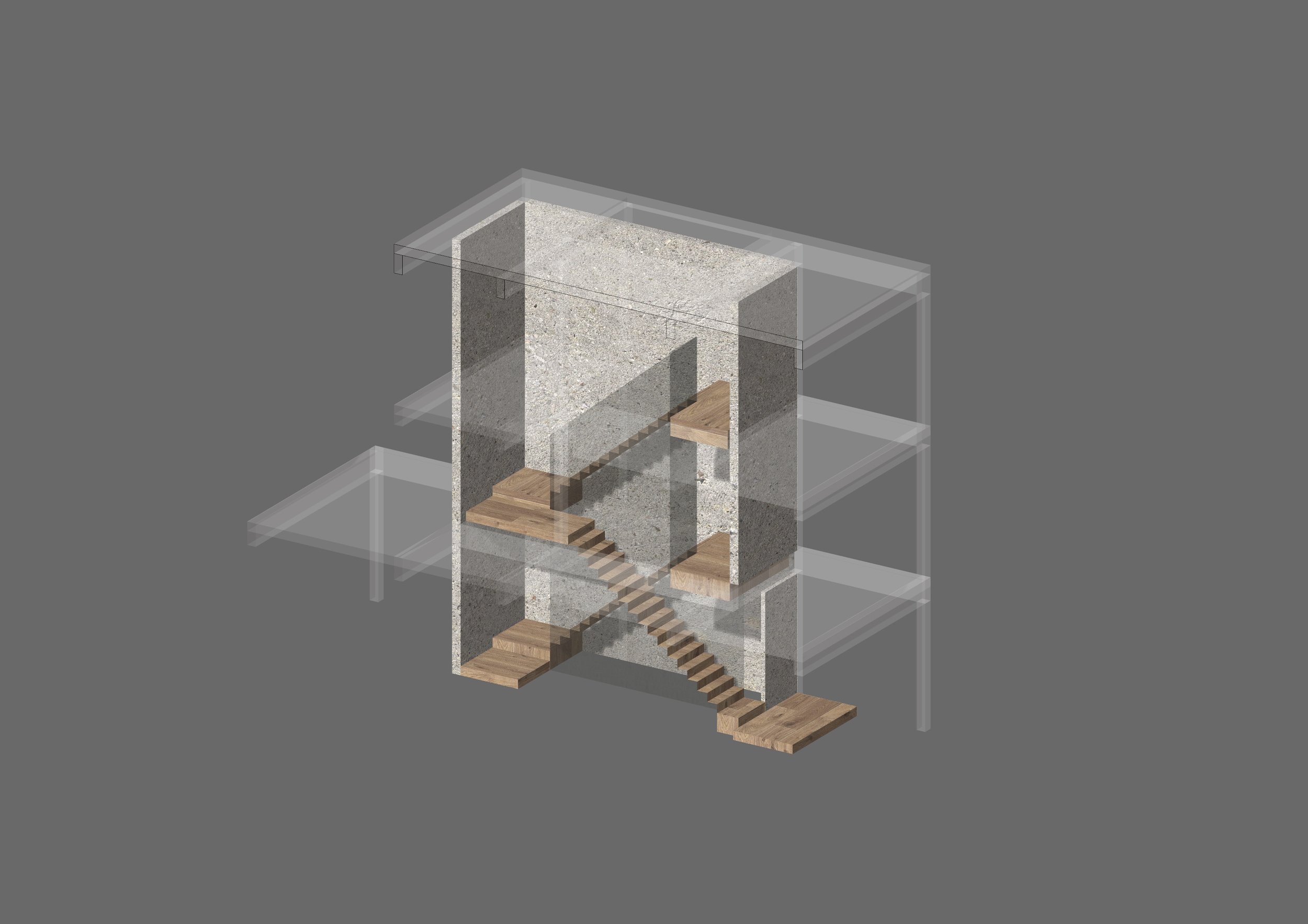
KhotKool HQ
Studio Nomatter in collaborated with Spaceman Studio have carved two distinct areas out of the 300 square-metre space, turning a double-unit, three-story building into a vertical mix-used development.
Initially used for residential purposes, the client requested an apartment conversion with two floors of working space and residential use on the top floor.
The renovation project has two main functions: office facilities and a dwelling unit. Both of them have a separate entrance in opposite directions, accessible by stairs from the ground floor.
Starting on the first level with a common area which can be utilised as a reception area for guests or an employee lounge, it comprises a kitchen and an open space transformed into a tv/video production house when needed. Also part of the ground floor is a conference room, an extension at the rear of the building.
Moving to the second level is an office space with a prominent teak working desk placed in the centre of the room to allow in-person connections happening around the office. The area looks airy and spacious, taking advantage of the natural light that streams into the room through the expansive glass windows. At the corner of this level is an open-plan kitchen with an island/snack bar covering basic self-catering needs.
The top-level floor serves as a penthouse. It comprises a master suite, a private bathroom, and a living area. Finishing this level is the walk-in closet.
The overall design opts for raw materials that invoke a residential, personal style rather than a corporate one. From bare cement, black steel to bricks and natural woods, these materials offer durability and sustainable quality. The unique patterned brick wall in the loft adds interest to the vertical space and creates a striking contrast to fabric textures. While there are different types of textural elements combined, together with the many shades of brown, they complement each other and complete the industrial look and feel of the building.











-
PRATHAKORN PRAMUKKUL KORAVIT LIENGKAEWPRATUM PENLADA SOMJAIDEE
DESIGN TEAM
-
JIRAYU RATTANAWONG
PHOTOGRAPHER
-
ANNA CHAYASATIT
CONTENT WRITER